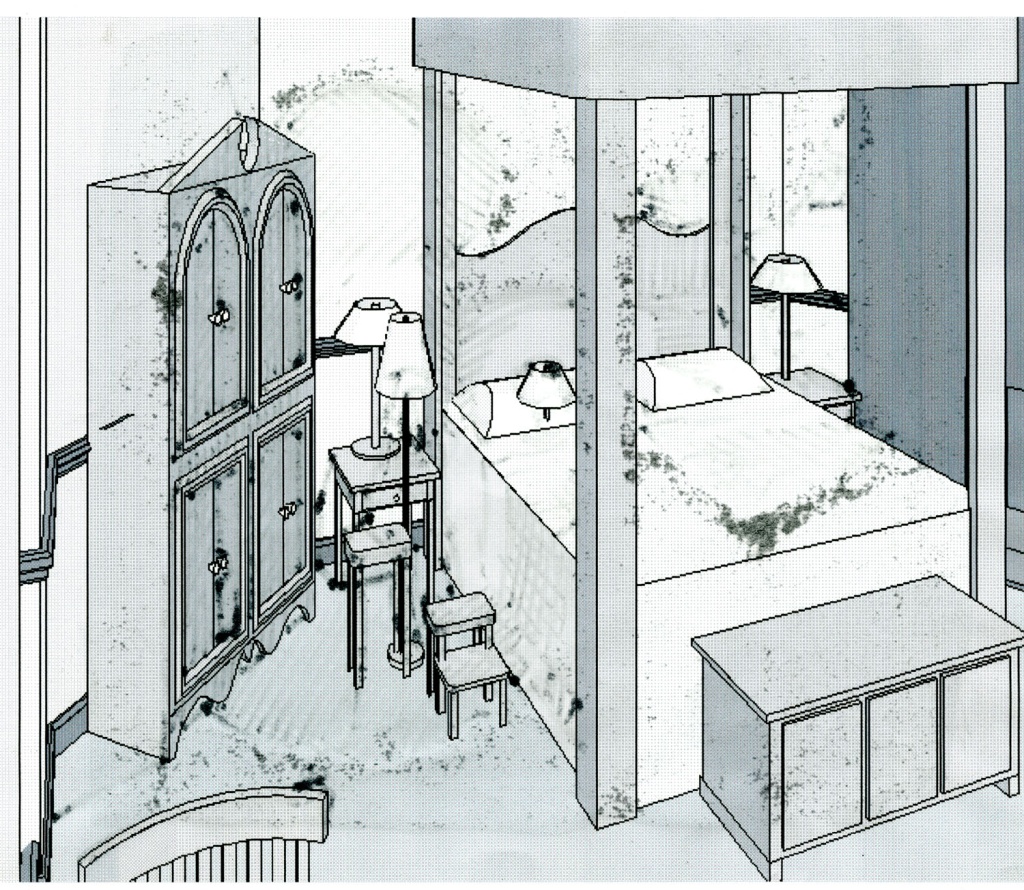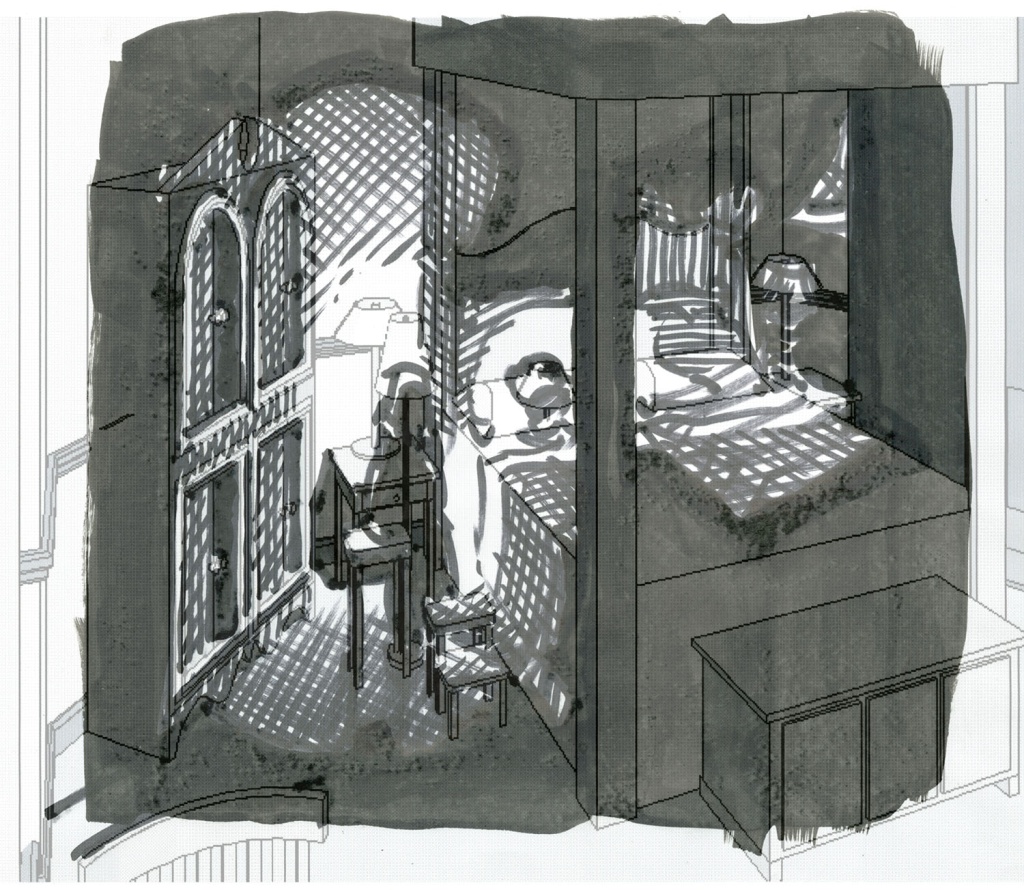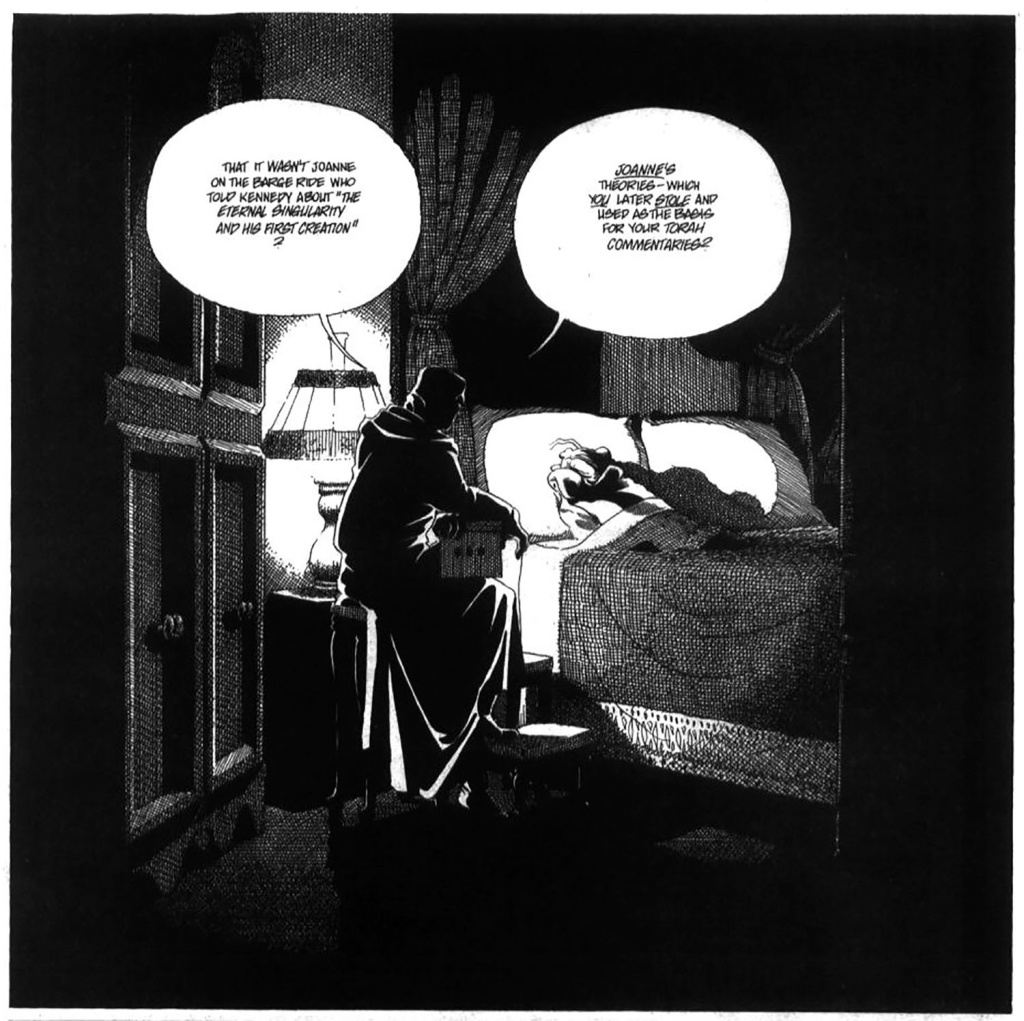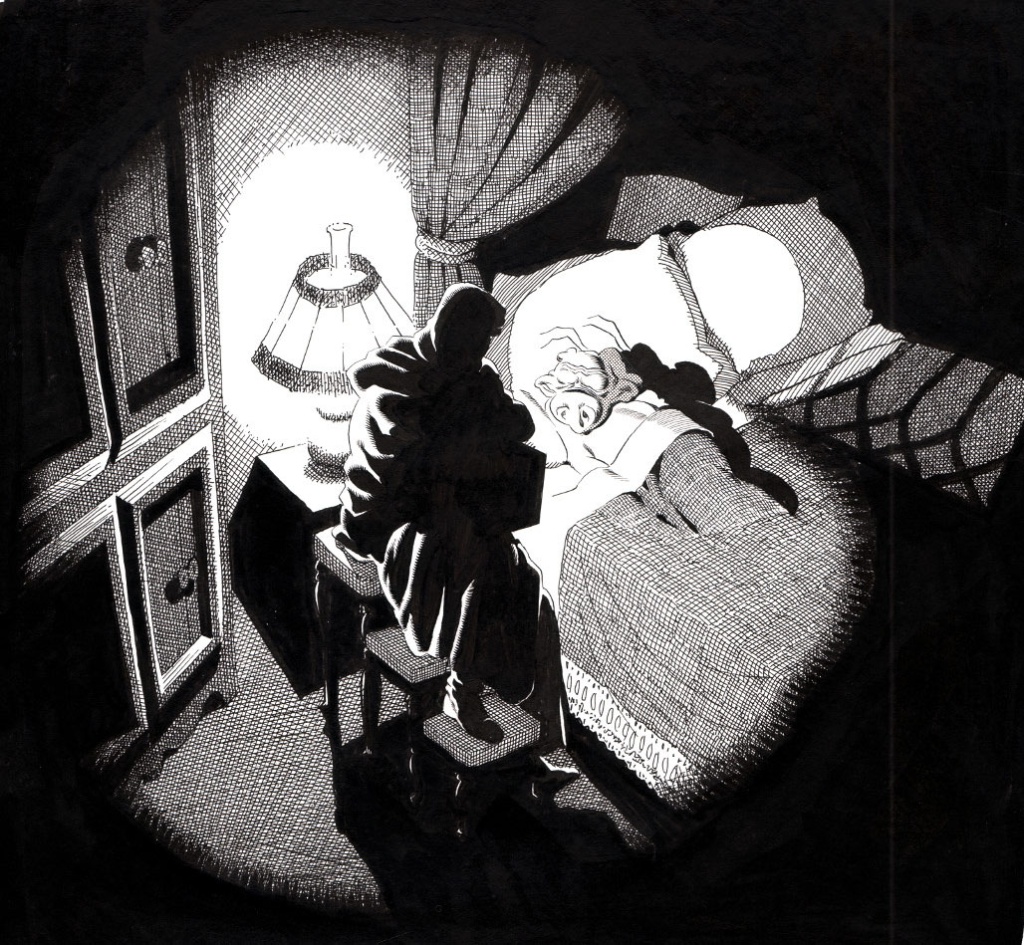Here’s another thing I came across in my Big Clean Up.
Way back in the olden days I had software called “3D Home Architect” running on our pre-Pentium 486 computer. I could design and furnish a room in floor-plan mode, then click on the 3D render button and go for a coffee or go back to my drawing board for awhile as mere tens of minutes later I’d have something that looked like this that I could print out:

The lamp on the pillow and the floor lamp represent the characters. Lamps were easily resizable and positionable making them a great stand-in. The black splotches are from me drawing on back of the paper, on the light table, with a marker, very quickly figuring out what the lighting might be for this scene:

This was used as a guide to for the final renderings:


You must be logged in to post a comment.